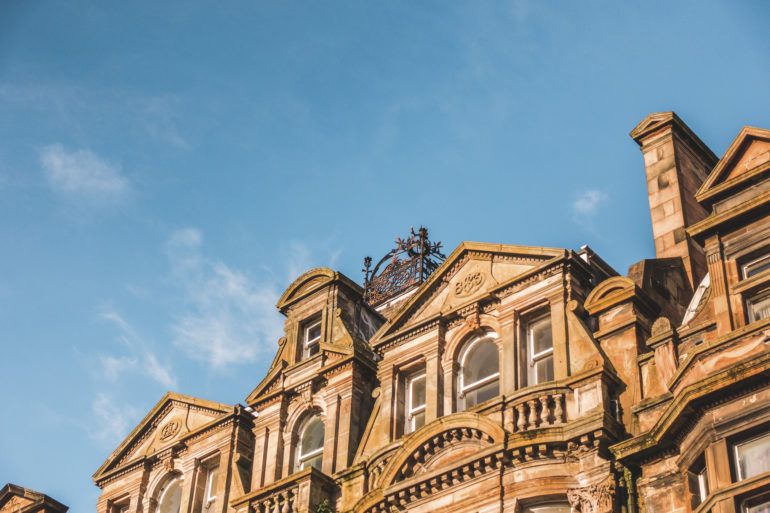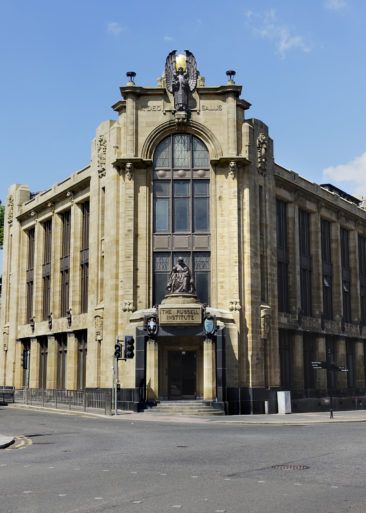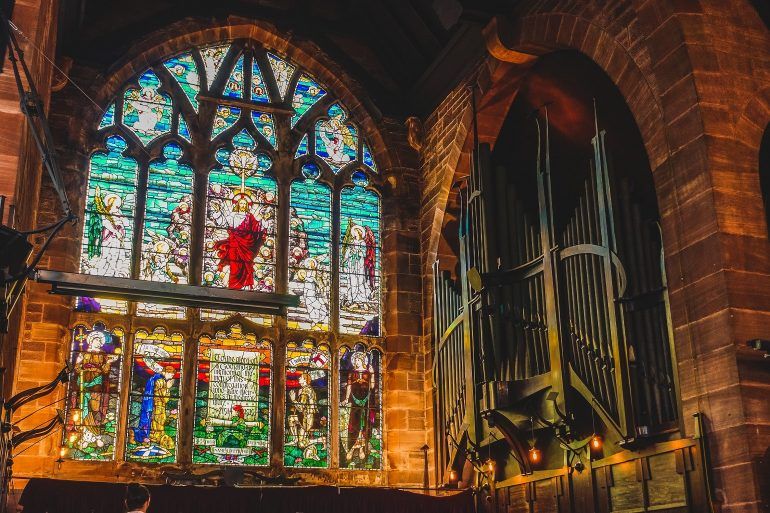Explore the town center with our Four Paisley Architects Walking Trail and discover the history of some of our beautiful built heritage.
Iconic buildings adorn the town’s skyline. You just have to look up to see the enduring legacy of the town’s time at the centre of the global textile trade. And the civic altruism of the local textile magnates.
A number of Paisley-based architects were engaged in its redevelopment and expansion, and gave Paisley its enduring, self-confident and prosperous character.
However, there are four architects who stand out for the number and quality of buildings they designed for the town between 1880 and 1940. They are James Donald (1852-1917), Thomas Graham Abercrombie (1862-1926), William Daniel McLennan (1872-1940) and James Steel Maitland (1887-1982).
Our architectural trail map is your guide to these four men and the remarkable buildings they created.
Download a copy of our Four Paisley Architects trail map from the link below:
Four Paisley Architects (pdf)
Plus, see each of the architect’s buildings marked on the Google Map below – then read on to find out more about each one.
James Donald (1852-1917)
The son of a Paisley farmer, James Donald worked at an early age for the great Glasgow architect Alexander ‘Greek’ Thomson (1817-1875) before setting up his own practice in Paisley in 1881.
Donald’s first major commission was the Liberal Club in 1886. As an active member of the Liberal Party, he was well placed to get the commission for Dunn Square from the town’s Liberal MP, Sir William Dunn. He also designed as many as 87 tenements across the town. The best of these have memorable corner towers, with wide arched ground floor windows. He also designed a number of public houses, often with shallow bay windows, divided by heavy stone mullions, and transoms.
He also designed numerous villas in Paisley’s suburbs.
(altered 1901 by Peter Caldwell) Greek-Thompson-like superimposition of arcaded ballroom over heavier first floor façade.
Free perpendicular Gothic (copper rocket roof to truncated spire by Page and 1993).
A formal park in an Itailian style. With settings for statues, and complementing the town hall opposite as well as the connecting bridge over the White Cart River. The wrought iron railings along the river, also enclosed the south and west side until WW1.
- 20 Smithhills Street (Old Swan Inn), 1897
- 19-21 Moss Street/Meeting House Lane, 1897-99
- 67 Causeyside Street & 4 Gordon Street, 1901-02
- 70-76 Causeyside Street (The Afton PH), 1902
- 33-35 Gauze Street (Gabriel’s PH), 1904-05
- 9 Orchard Street (Turf Tavern), 1904-05
Thomas Graham Abercrombie (1862-1926)
TG, as he was known locally, was responsible for some Paisley’s most iconic buildings. After leaving school at 14, he undertook a four year apprenticeship with master-architect John Hutchison in Glasgow. Following this, he spent a few years working in America and returned to the town in May 1886 at the age of 24. It was at this young age he opened his own architectural practice on the corner of County Square.
His first notable building was the Gothic Greenlaw Church, which he won the commision for in 1888. Working with William Kerr of Houston between 1890 and 1903, designs flowed from the practice for buildings in a variety of styles, usually carried out with great confidence and panache. They designed in the styles of Scots Baronial, Arts and Crafts, and Renaissance. Later, Art Nouveau influences developed into a Free Style, taking inspriation from various historical styles.
The practice’s most substantial commission was the Royal Alexandra Infirmary (1894-1901), on Neilston Road. Some later suburban house commissions were in an English Arts and Crafts idiom.
Outside of architecture, TG was a sociable man. He was a keen supporter of rugby and golf. He founded the Paisley Boys Brigade, and served in the territorial army.
At the age of 60, he made James Steel Maitland a partner, changing the practice name to Abercrombie & Maitland. Maitland continued the practice after TG’s unexpected death only four years later. TG died peacefully in the house he had designed for himself in Paisley, Redholme.
Scots Renaissance style, grand but welcoming (side extensions 1961)
Swaggering Scots Renaissance in polychrome sandstone with Art Nouveau bellcote.
Asymmetrical Scots Renaissance full of inventive formal combinations.
(Former Technical College) Competition-winning Free Renaissance palazzo, with swept eaves and finials giving lighter touch.
Beaux Arts with corner dome and giant pilasters.
Perpendicular Gothic, calm and powerful, one of TG’s best works.
Beaux Arts with sweeping steps inserted between Honeyman’s sculpture and picture galleries, gracefully resolving the awkward change of direction.
- Brough Nurses Home, 56 Oakshaw Street, 1897
- Abbey Mission Halls, Lawn Street, 1892
- Middle Church Hall, Church Hill/School Wynd, 1895
- Greenlaw Church, Greenlaw Avenue, 1889 (designed with RS Symington)
- Mrs A Coats Girls Home, Weighhouse Close (off New Street), 1900
- 41-43 Causeyside Street/Johnston Street, 1903
- 45-47 Causeyside Street/Johnston Street, 1903
- 33 Causeyside Street/Orchard Street, 1905
- 46-60 George Street, 1906-1907
- High Church Hall, 19 Oakshaw Street, 1911
William Daniel McLennan (1872-1940)
The son of a Paisley manufacturer, WD McLennan was educated locally, and was probably apprenticed to Peter Caldwell. Although little travelled, he emerged as one of Scotland’s most original architects active around the turn of the century.
His small output is all in Renfrewshire, but includes the country’s best Art Nouveau pub interior (the Bull Inn), and a church which bears comparison with CR Mackintosh’s Queen Cross church. His five villas in Thornly Park (1899-1910) are in fantastical English Arts and Crafts half timbered style. However his Crosslee Mill (1916, demolished) was ahead of it’s time, expressing the building’s concrete structure. It justifies calling McLennan an engineer as well as an architect.
Curious close entry upsets symmetry of this quirky 4 storey red sandstone tenement.
Art Nouveau Goth with steeply pitched porch roofs flanking great north window.
Restlessly asymmetrical Free Style tenement with witches hat roof. Inside Art Nouveau pub with cosy snugs.
McLennan’s masterwork, Art Nouveau version of perpendicular Gothic with stunning interiors.
James Steel Maitland (1887-1982)
The son of an Argyll grocer, JS Maitland was apprenticed at 14 to William Leiper and attended the Glasgow School of Art, where painting was his first love. He qualified as an architect in the Beaux Arts tradition in 1908 and emigrated to Canada. In Montreal he worked for the practice of Brown and Vallance, giving him experiance of designing multi-storey commercial buildings.
He returned to Britain to serve as a pilot in the Great War, afterwards settling in Paisley, his mother’s home town. Inintailly he supported his young family by manufacturing wooden toys. TG Abercrombie took him on in 1921, immediately recognising his abilities by giving him the plum job of the Russell Institute. Maitland continued the practice after Abercrombie’s death in 1926 until retiring in 1963 at the age of 76.
Outwith Paisley, the large public housing estates Maitland laid out for Renfrew Burgh from 1931 are among the best in Scotland. The one, two and three storey blocks freely blend Art Deco and Scottish Arts and Crafts elements, and the Beaux Arts layouts of squares, streets and alleys give each area distinct identities.
Monumental Beaux Arts children’s health centre, rich with bronze sculptures by Archibald Dawson. Stone clad reinforced concrete. Visitors welcome to view marble clad memorial hall and flying staircases.
Handsome facade with bronze framed canted windows and the architect’s lion head signature.
Emphatically horizontal Art Deco office facade above shops.
Shops, offices and flats with elegant Art Deco corner.
Strongly symmetrical Art Deco office facade
- 26-28 Moss Street, 1921
- 14 St James Street, 1926
- Janitor’s House, Grammar School, Glasgow Road/ Crossflat Crescent 1938
More architectural gems
Four of Paisley’s greatest town centre buildings were designed by architects from outside Paisley. They are:
- The John Neilson Institution by Charles Wilson of Glasgow, 1849;
- The Museum, Art Galleries and Observatory, by John Honeyman of Glasgow, 1871-1884;
- The Clark Town Hall by WH Lynn of Belfast, 1882;
- Thomas Coats Memorial Church by Hippolyte Blanc of Edinburgh, 1894.
However, it was mainly local architects who were engaged in the redevelopment and expansion of the town, and who gave it the solid, self-confident, and prosperous character which is still evident today. These local architects include:
- James J Lamb (1817-72);
- JA Rennison (1841-1915);
- Charles Davidson (1841-1924);
- Peter Cardwell (active 1886-1914);
- James Craig Barr (1876-1944);
- and Harry Cook (1880-1954).
The most prolific Paisley architects were James Donald and TG Abercrombie (mentioned above), with whom JC Barr and H Cook trained. John Hutchison (1841-1908) was a Paisley man who practised in Glasgow, but designed several large villas around the town. He is chiefly remembered for having Charles Rennie Mackintosh as an apprentice.
Paisley’s most famous architectural son was Thomas Tait (1892-1952). He trained under James Donald, but went on to design buildings around the globe, including the pylons of Sydney Harbour Bridge. In Scotland Tait is remembered for St Andrew’s House in Edinburgh and Tait’s Tower at the 1938 Empire Exhibition in Glasgow. His main work in Paisley is Hawkhead Hospital (built between 1932-35).


